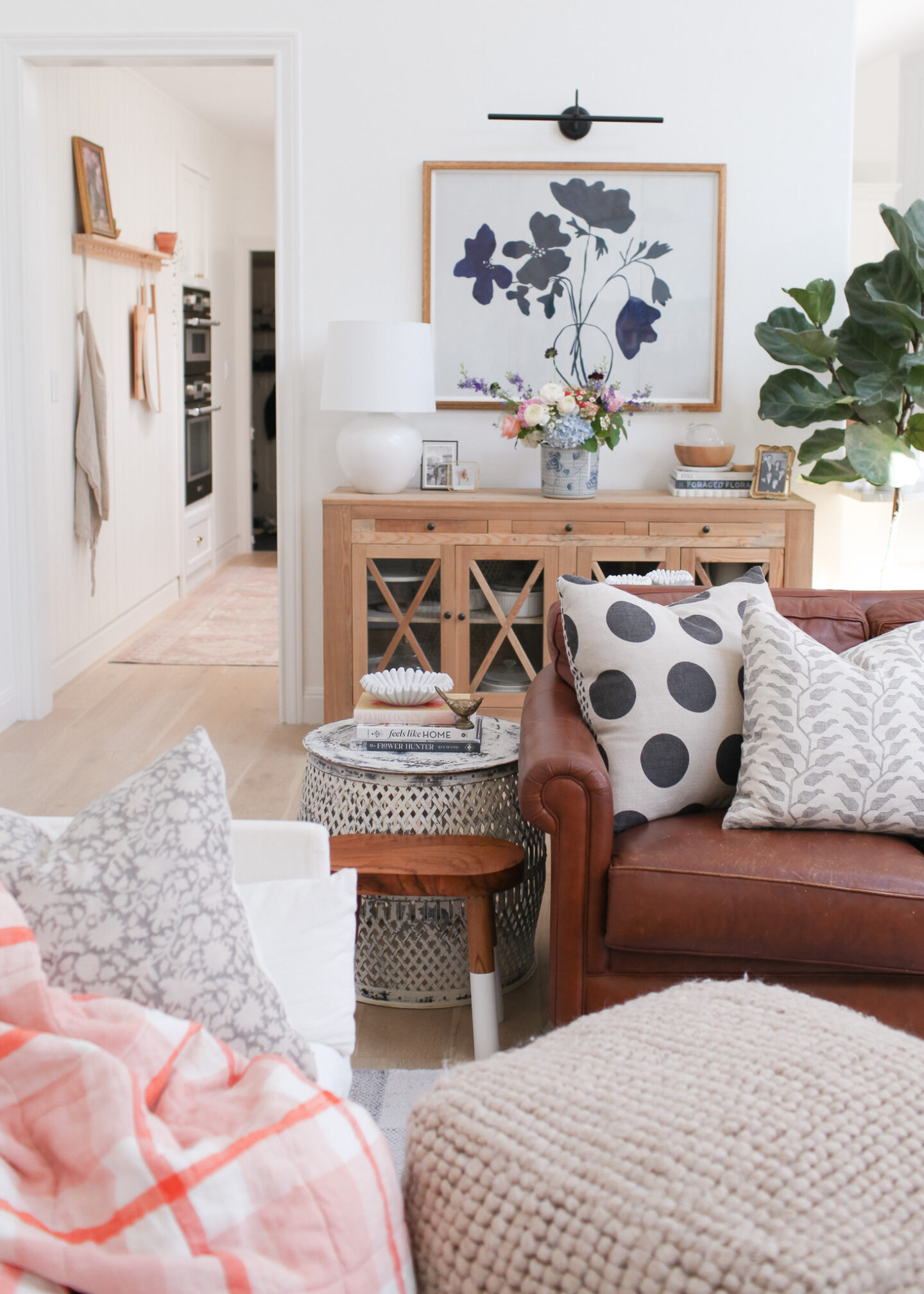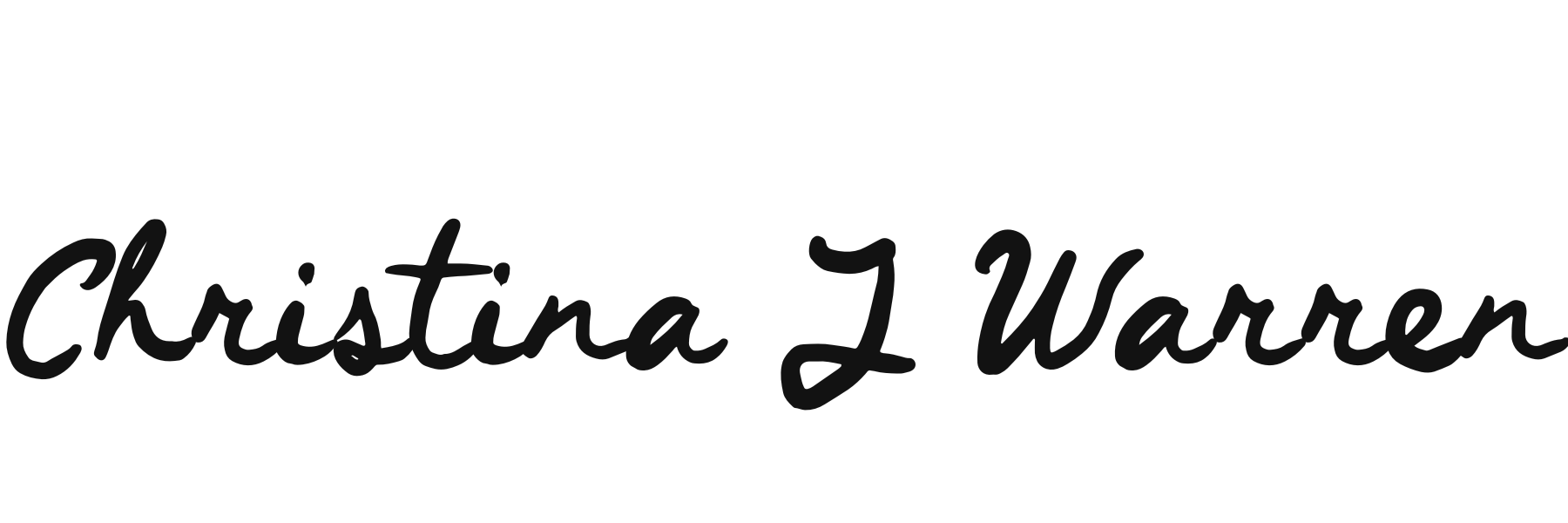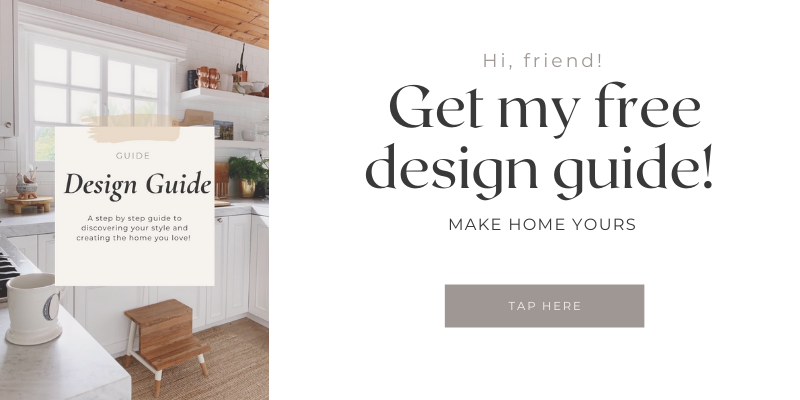Hi! Welcome to our home! Here I’ll share the details of our FLOORS, paint colors, lighting, hardware, things that are a a part of or attached to our home etc. I hope you enjoy it and find some inspiration for your own home!

Flooring
We chose a European Oak. We wanted a European farmhouse feel here. We brought home a few samples to see what undertones were picked up with the natural light of our home. This one has a slight pink color and that is counterbalanced by all the green undertones brought in from the trees all around the house.
This flooring is by Greenworld Industries, their European collection in Paris. It has a nice matte finish and feels great on our feet. We don’t wear shoes inside.
See the amazing process of how they broke up all the tile and installed the beautiful wood flooring HERE.
Paint
The main color of the walls is Benjamin Moore Simply White in Satin finish. It holds its own and brightens up the space while softening the feeling of each room. The rock fireplace wall was a big factor in choosing a color scheme.
Our cabinets and builtin entertainment center are also painted Simply White.
The trim is all Sherwin Williams Snowbound in Semigloss. It is a cool tone with a touch of gray. It has a gentle contrast with the Simply White and feels classic and clean.
Windows
These windows are original to the house! I love the grid style that is in between the panes. Easy to clean and gives that fresh, custom home feeling.
They are a griege color and break up all the white.
Lighting
We chose brass lighting elements to add soft and sophisticated touches in our main open area.
Kitchen
We continued with brass accents in our kitchen. See more on the remodel process where we kept the kitchen boxes and put in all new hinges, cabinet doors and drawers HERE.
Counters LG MUSE
Sink: this one was perfect for keeping the existing cabinet boxes. It is self trimming!
Open Shelves: custom from our cabinet person we yelped and chose based on reviews. 6 ft. poplar (we chose paint grade but then opted to keep them natural).
Counter to ceiling: 6 ft
Bottom of sconce to shelf distance: 22.5″
Space between shelves: 15.25″
Space from counter to first shelf: 18″
Shelf length: 6 ft
Shelf width: 2.25″
Depth: 10″
I put my favorite linkable items on my Like to Know it profile HERE. It’s a free app where I can curate items I love. When you purchase through some of my links, I receive a small commission at no cost to you. Thank you for supporting my blog!
There are some links I can’t link on the app so I put them here on my blog!
My Amazon Favorites is another great place to find my favorites that I share on Instagram.
Both are easily accessed here or in the menu of my blog and the link in my Instagram bio.


